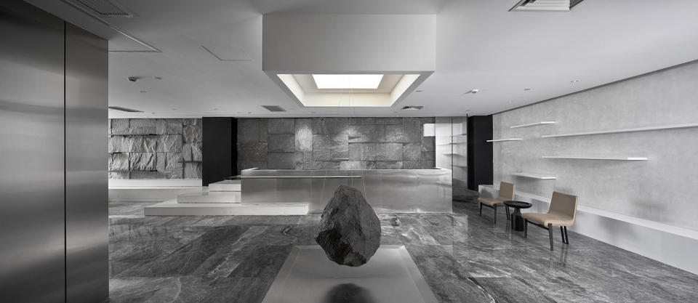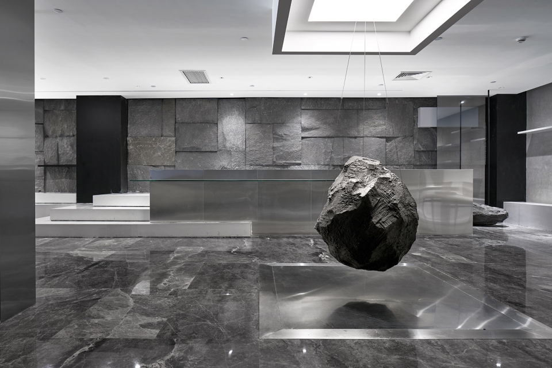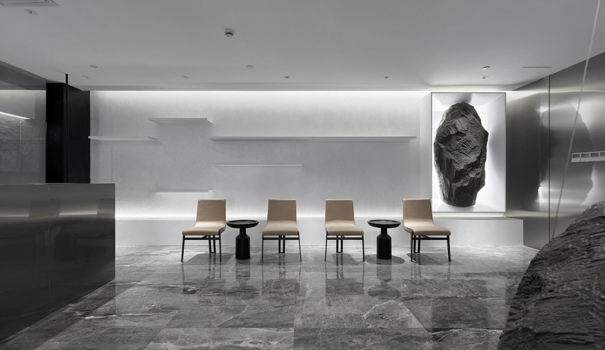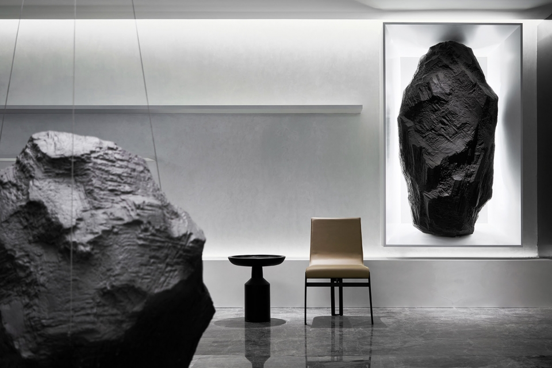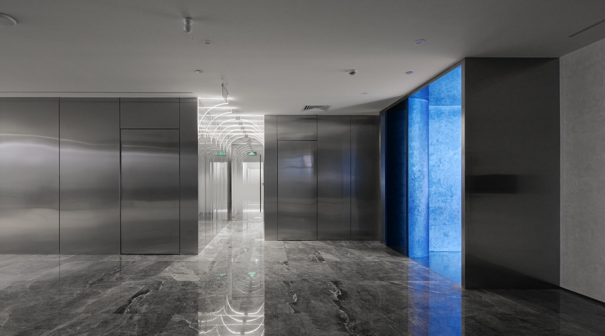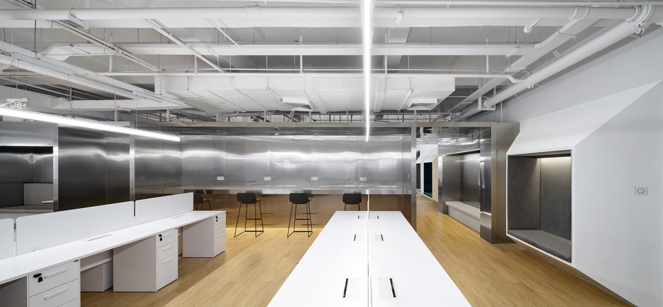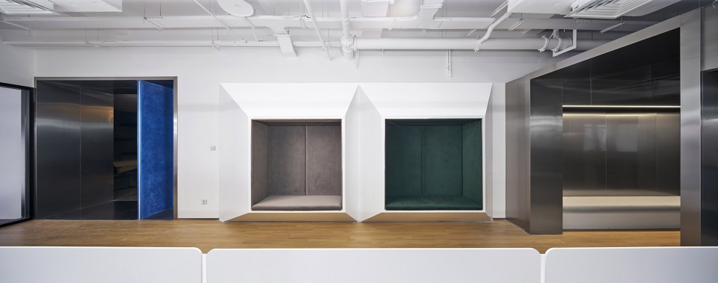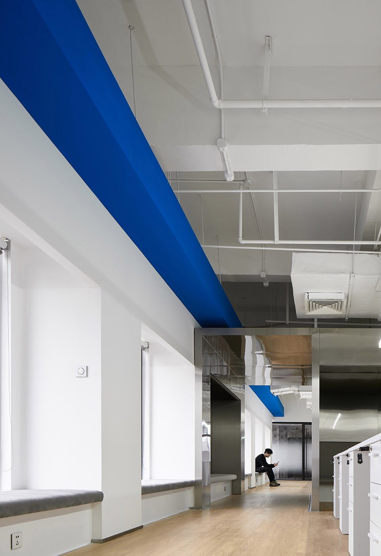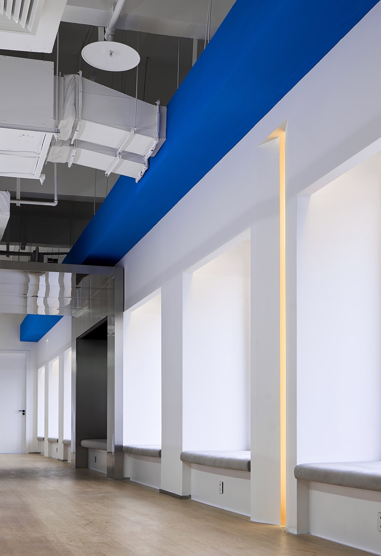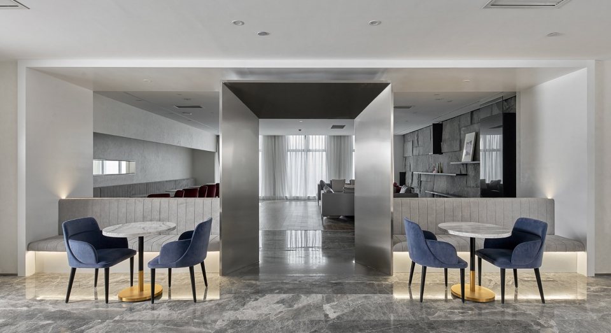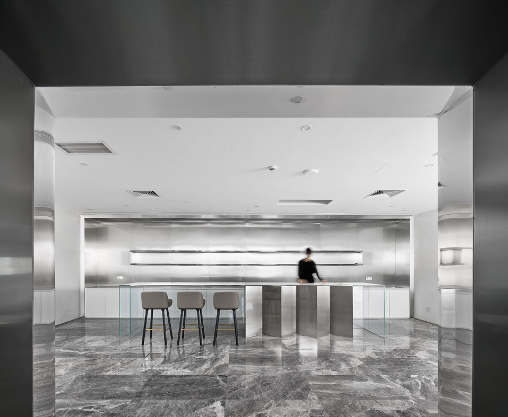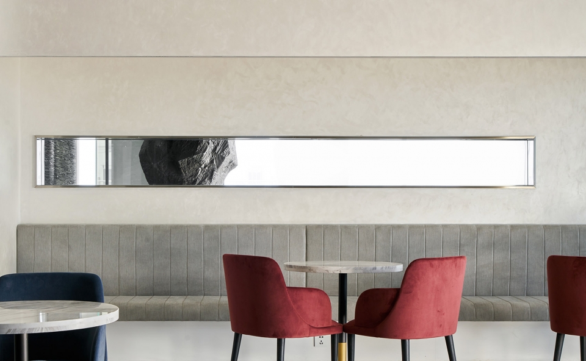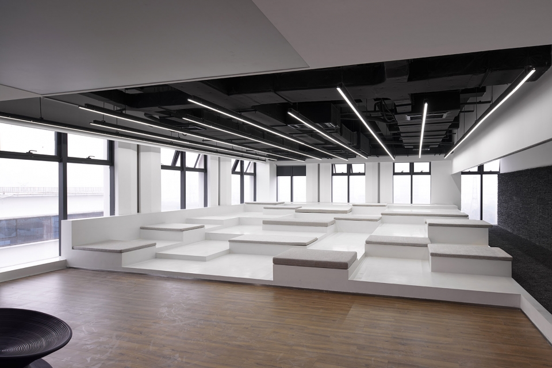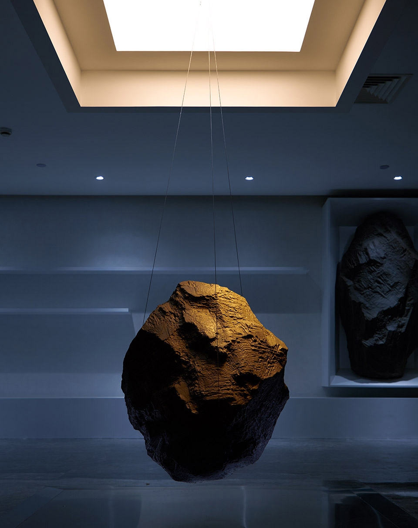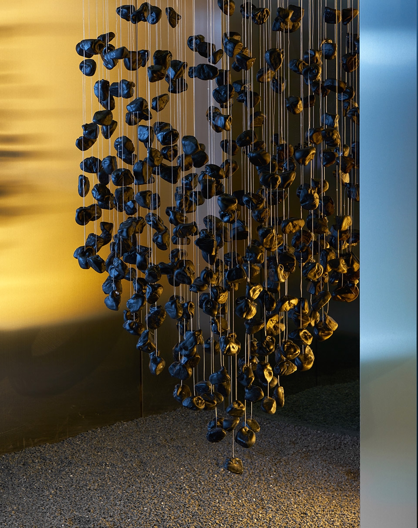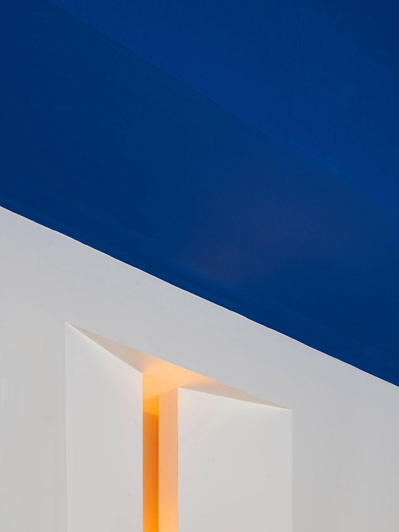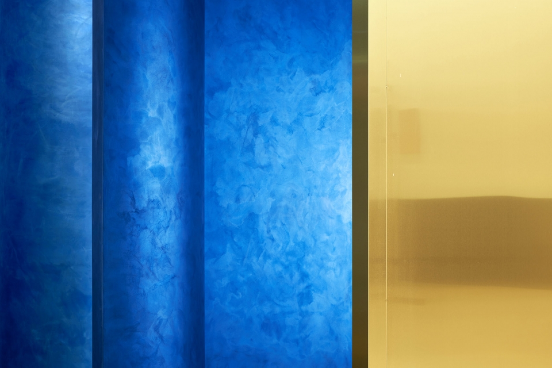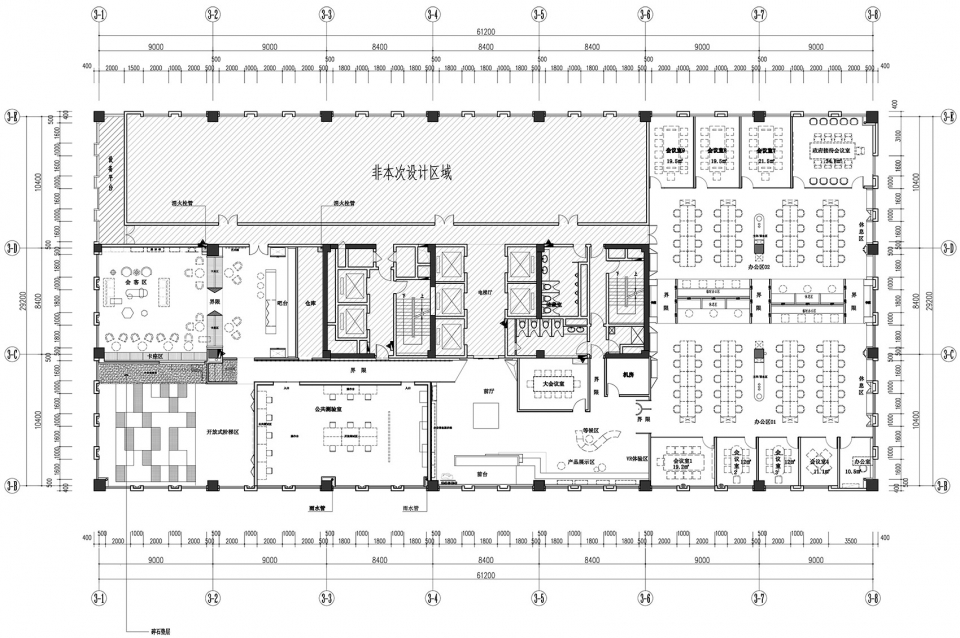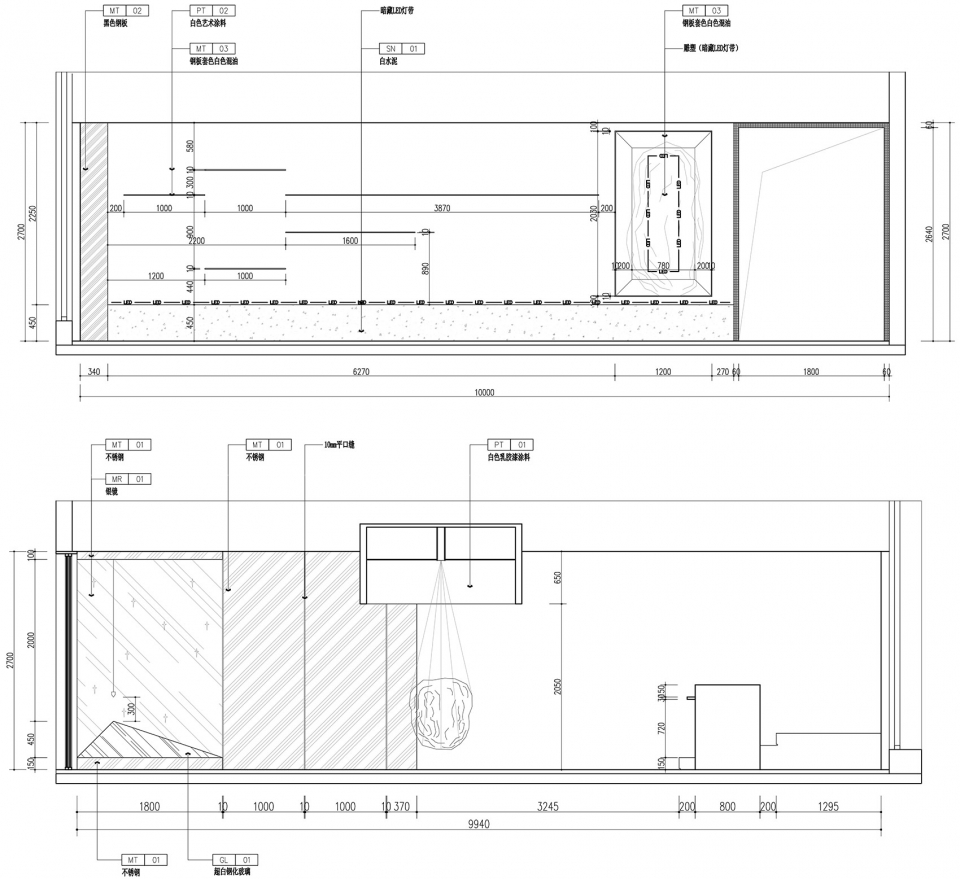GENESIS ROCK中国办公室
GENESIS ROCK是美国CRCM VENTURE公司在中国与当地政府资本打造并运营的风投机构。接到委托任务后,印象最深的是ROCK,关于稳的状态,属性,态度与精神。
GENESIS ROCK is a venture capital institution established and operated by CRCM VENTURE in the United States and the Chinese government. After receiving the commissioning task, what impressed me most is ROCK, it’s about the state of stability, attributes, attitude and spirit.
▼接待区,reception area
寻找空间的元素;极简的空间与原始的肌理结合,空间由几块岩石作为线索的发起点,在这里,岩石是一种精神传递,一种空间特性,一种记忆点,一种强烈却真实的具象雕塑,增强人们对空间的认知。
Looking for the elements of space; the minimalist space is combined with the original texture, the space is a starting point of the clue made up of several rocks. In here,the rock is a spiritual transmission, a spatial characteristic, a memory point, a strong but real figurative sculptures ,it enhances people’s perception of space.
▼接待区,岩石与不锈钢的组合,reception area, composition of rock and steel
寻找空间的故事;空间与空间之间由不同材质,颜色的界限串联,将仪式感做到极致,实与虚的对弈在岩石与玻璃之间展开,界限模糊且被拉长,每一个空间点都似乎在传递一些剧本章节里的台词。
Looking for the story of space; It’s connected by different materials and color boundaries between space that make the ultimate in ritual. The real and virtual game begin between the rock and the glass, and the boundary is blurred and elongated, each space point seems to be passing the lines in some of the script chapters.
▼等候区,岩石与玻璃虚实对比,waiting area, real and virtual game between the rock and the glass
平衡,错位,抽象,几何,构成,对比,逻辑,体验,灯光,材料,窥视。一系列的关键词在解决空间基本委托功能的同时渗入了进来,对于一个办公空间而言,空间的属性一定是多变并且感情丰富的。作为故事的发生地,从行为与心理的基本诉求就足以丰满空间的内容,对于我们而言,要做的仅仅是将这些点尽可能的悄悄地隐藏起来,不动声色地完成工作。因为对于这些内容,我们更希望让空间的使用者们,在不经意间的发现与感动。他们传递出来的故事才是真实的表现。
Balance, misplacement, abstraction, geometry, composition, contrast, logic, experience, lighting, materials, peeping. A series of keywords infiltrated into the basic entrusting function of space. For an office space, the attributes of space must be changeable and emotional. As the place where the story takes place, the basic demand of behavior and psychology is enough to fill the content of the space. For us, what we have to do is to hide these points as quietly as possible and to finish the work quietly. Because for these contents, we prefer to let the space users discover inadvertently and to be moved. The story they conveyed is the true expression.
▼接待区和办公区以蓝色的入口相连,enter the working space from a blue entrance
办公空间与公共空间被前厅与展厅划分成两半,动静得以区分。用大量的原始材料,同时又通过安静与简洁的处理方式来传递美学与空间情感部分。尝试着用一种最基本的方式解决问题,关于对平衡的表达则是阐述人与空间的本质,或者说是人与空间的一种关系。悬挂与垂落是平衡在美学上的某种表达方式。空间与材料之间通过艺术装置呈现中心视角的聚焦与精神传达。
▼办公区,中部以不锈钢制作的休息区分隔,working area separated by rest space made of stainless steel
▼办公区侧墙上的休息区,rest space on the side wall of the working area
▼蓝色横梁点缀空间,blue beam accessing the space
The office space and the public space are divided into two halves by the front hall and the exhibition hall. It passes the aesthetic and spatial emotional parts through quiet and concise treatment,as well as using a large amount of original materials . We try to solve the problem in a most basic way. The expression of balance is to explain the nature of people and space, or a relationship between people and space. Hanging and falling are some expressions of balance in aesthetics. The focus and spiritual communication between the space and the material through the artistic device.
▼吧台休息区连接会客室,bar area connected with the lounge
▼金属与玻璃组成的吧台区,bar area composed by metal and glass
▼休息区,透过长窗可以看到岩石,rest area, rock could be seen through the ribbon window
▼开放式阶梯区,open stepped area
作为暗示,在空间中刻意的抹上了一丝红色与蓝色,接下来的颜色都由故事的发起者们填充,我们只是带上第一笔色彩。接待区域用立体雕塑取代了平面岩石LOGO的方式,相对更艺术化的传递。不锈钢与石头的组合让空间变得相对严肃和稳重,相反艺术装置的处理让空间变得更戏剧化和幽默感,这是也属一种平衡,也正是整个空间设计的最核心的内容。
As a hint, it smeared a trace of red and blue deliberately in the space, the next color is filled by the story’s initiators, we just bring the first hue. The reception area replaced the flat rock LOGO with a three-dimensional sculpture, which was relatively more artistic. The combination of stainless steel and stone makes the space relatively serious and stable. On the contrary, the treatment of the art installation makes the space more dramatic and humorous. This is a balance, which is the core content of the entire space design.
▼装置点缀空间,installations decorate the space
我们尝试尽可能少一些元素去表现空间,更希望通过设计过程与体验过程去深入到照片之外捕捉不到的画面。空间叙述性的手法是我们一直在探寻和实验的其中一个方向,从故事线的带入能让一个空间更具有生命力与存在感,并且是未知的。也希望通过材料本身的特性以最真实的呈现来带到空间的质感,例如玻璃、不锈钢、木头、石材。
We try to express space by using less element, and we more hope to go deep into the picture that cannot be captured outside the photo through the design and experience process. The spatial narrative technique is one of the directions we have been exploring and experimenting. The introduction of the story line can make a space more vital and existential, and it is unknown. It is also desirable to bring the texture of the space by the most realistic representation of the material itself, such as glass, stainless steel, wood, stone.
▼细部,details
最后,关于这个空间本身还是让它自己对来访的人一一介绍,关于这个空间设计与落地过程中结识的那些人儿,这是一段美妙的开始,一段故事的序源由空间而起,我一直感恩这一切,多么美好的一切。
Finally, let the space itself introduce itself to the visiting people. This is a wonderful beginning for those who met in the design and landing of this space. The origin of a story starts from the space, I have always been grateful for all this.what a wonderful thing!
▼平面图,plan
▼接待区立面图,elevation of the reception area
项目名称:GENESIS ROCK
设计单位:I.F.S.E. SPACE CREATIVE LAB
主案设计:朱啸尘,凌宗生
设计团队:柴尔焕,卢黔兰,蒋冠航
软装单位:TANS ART
软装团队:陈琳,江汀,黄鑫杰,陈杉
项目类型:办公空间
项目规模:1600m2
施工单位:杭州艾丽蒙特工程有限公司 | 陈海建
项目摄影:施峥
委托方:CRCM VENTURE
项目地址:杭州新加坡科技园
完工时间:2019/01
撰文:朱啸尘
